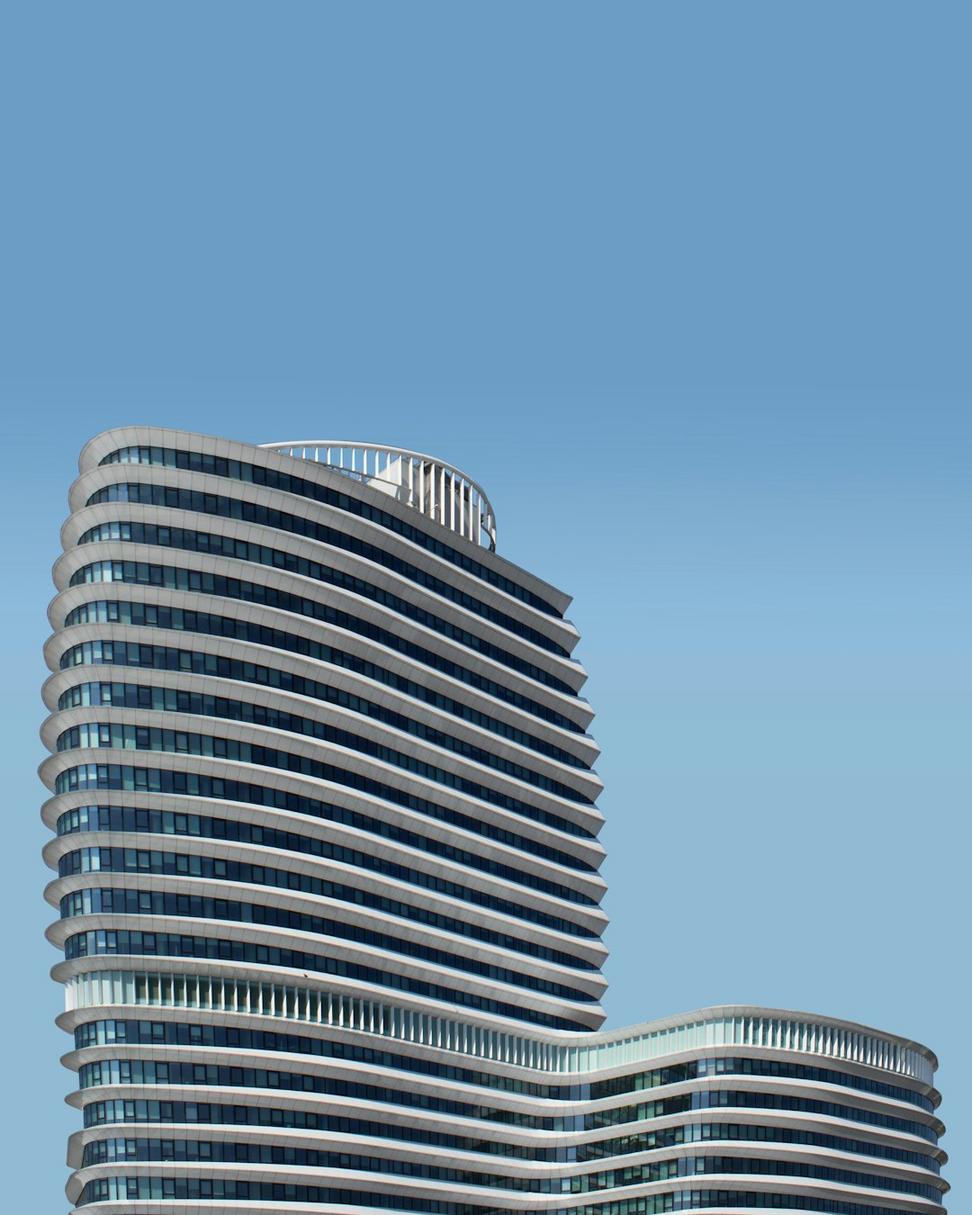
Harbour Exchange Tower
This one was a beast - 14 stories of mixed-use commercial space right in the heart of Coal Harbour. The client wanted something that'd stand out but also respect the waterfront context. Can't just throw up another glass box and call it a day, y'know?
We integrated a passive cooling system that cuts energy use by 38% compared to conventional towers. The curtain wall system uses electrochromic glass that adapts to sunlight throughout the day. Pretty cool watching it work in real-time.
"Working with Blaze for Inthor was honestly refreshing. They didn't just listen to our vision - they challenged it, improved it, and delivered something beyond what we imagined. The energy savings alone have exceeded projections by 12%."
— Margaret Chen, Development Director, Harbour Properties Ltd.How We Got There
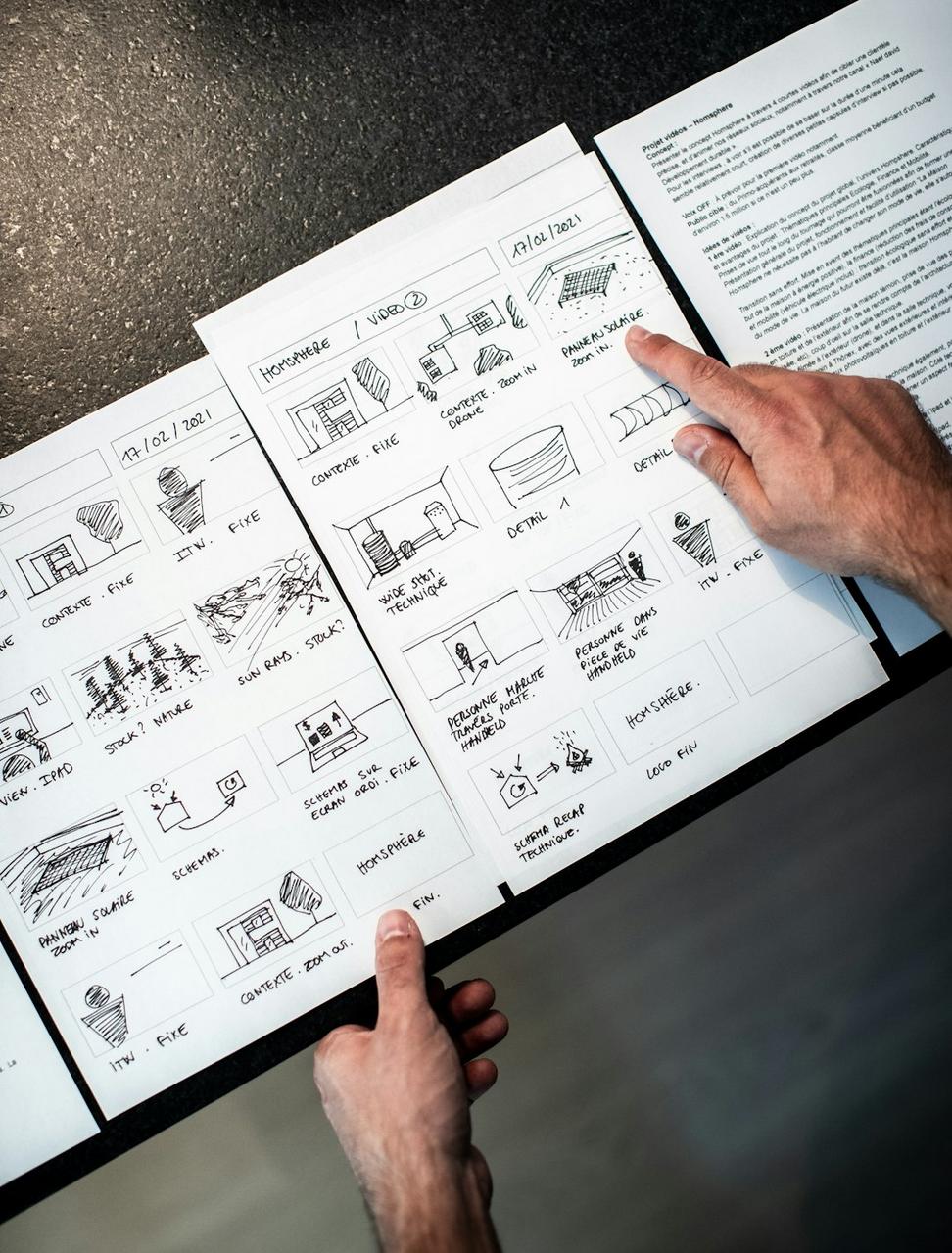
Concept Phase
Six weeks of sketches, site analysis, and endless coffee. We mapped sun paths, wind patterns, and pedestrian flows before touching CAD.
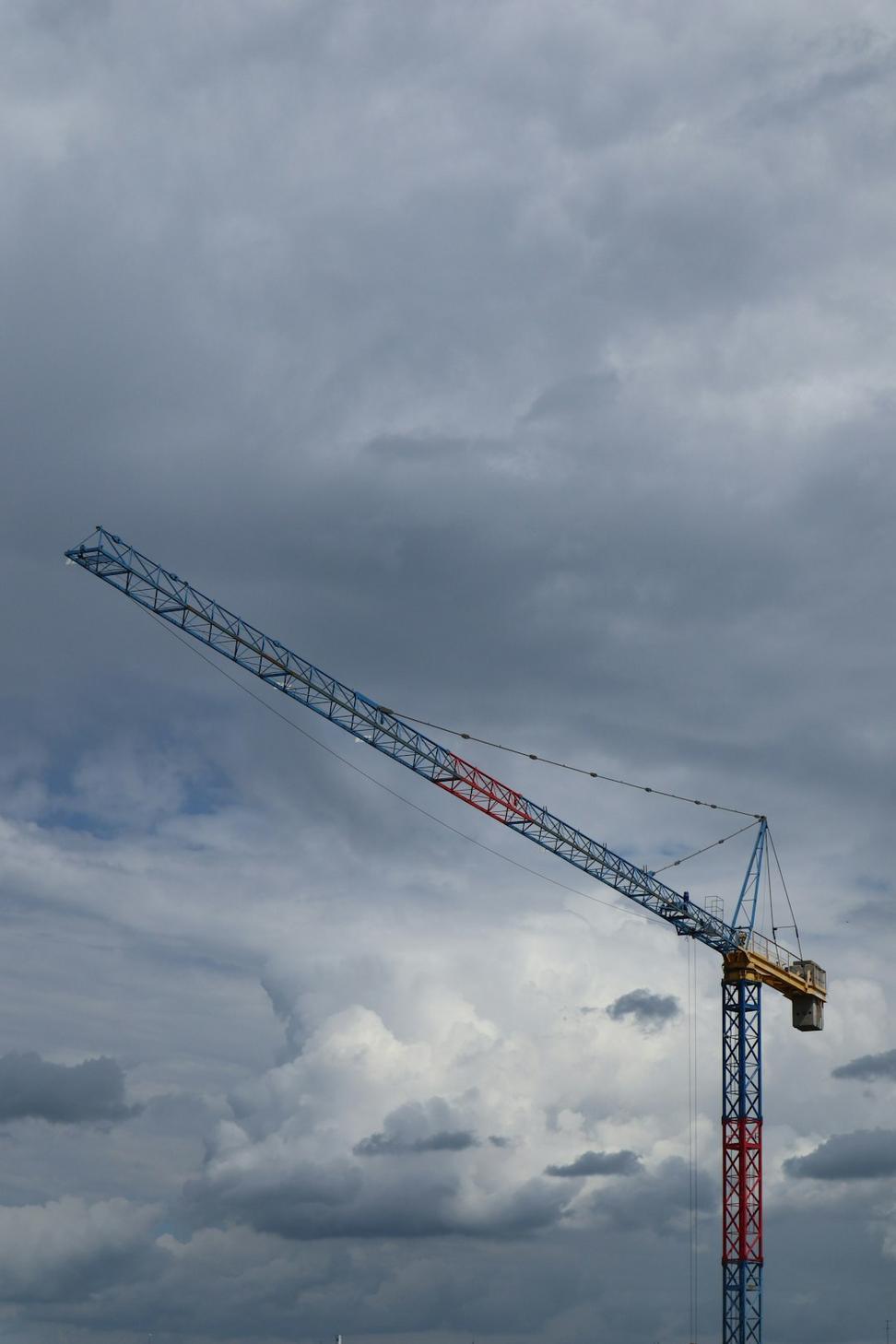
Foundation Work
Hit some unexpected rock formations at 12m depth. Had to pivot the structural approach but turned it into an advantage for the parking levels.
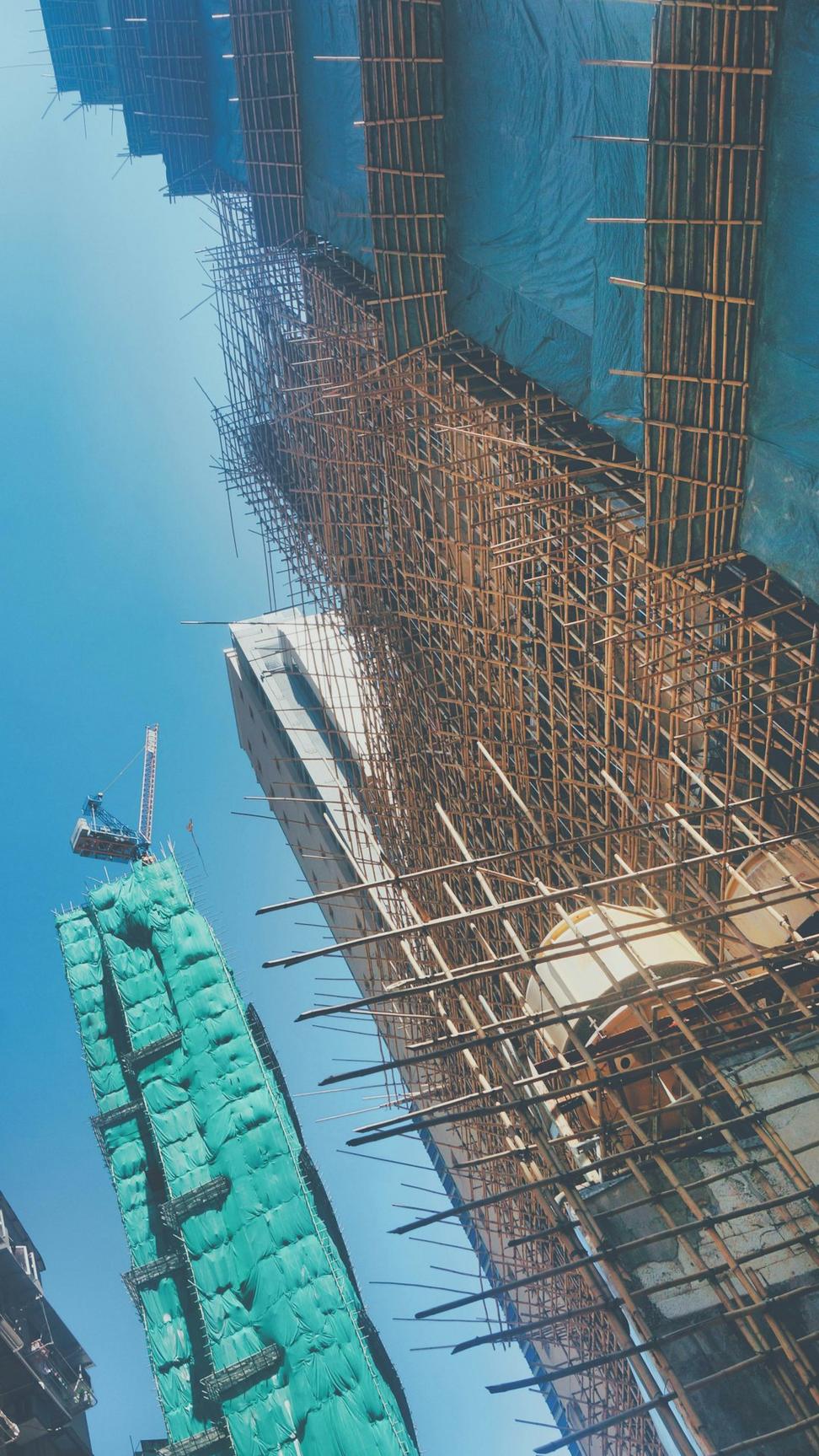
Going Vertical
The steel frame went up faster than expected. Working with local fabricators who got our vision made all the difference.
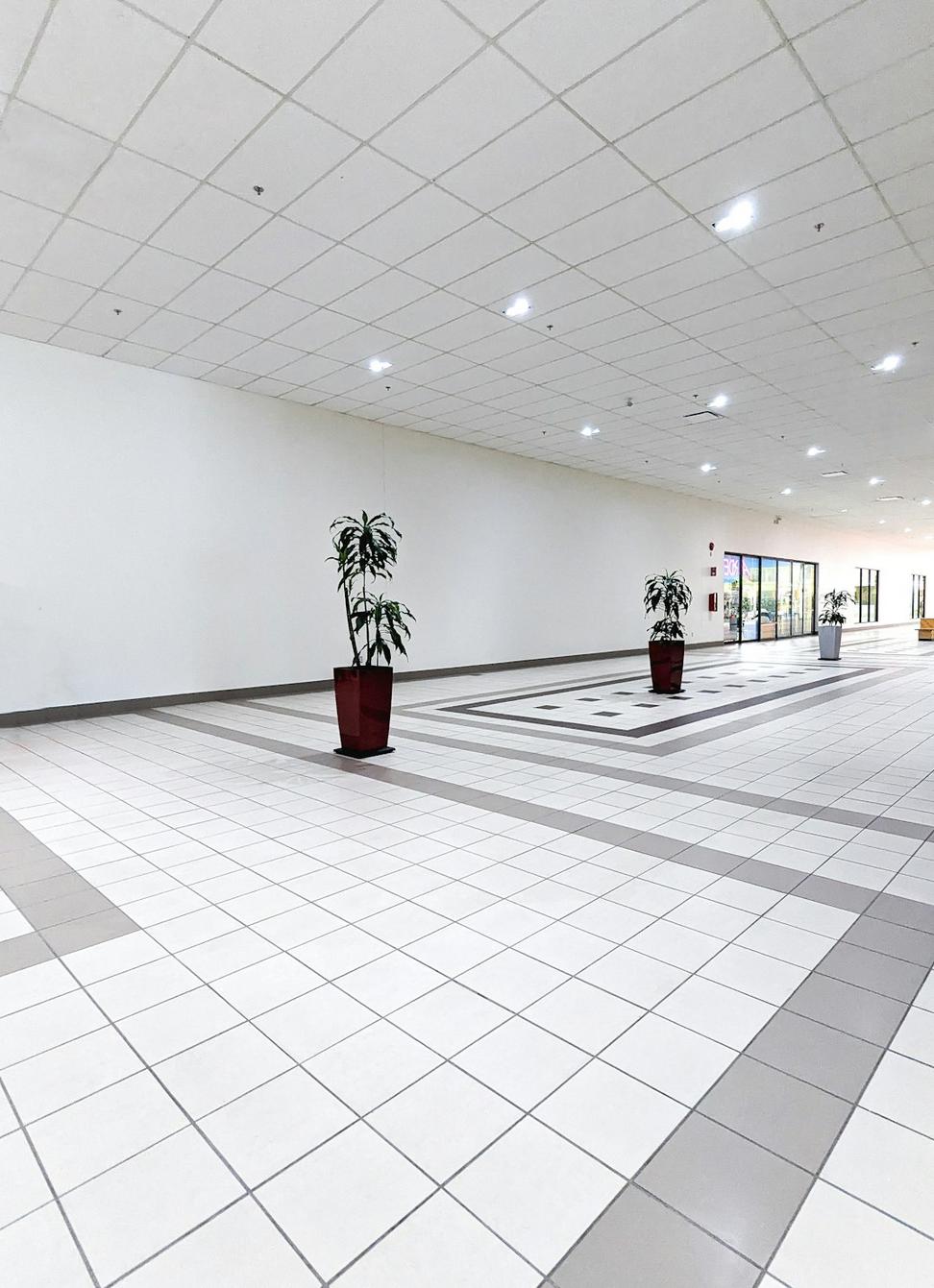
The Reveal
Watching tenants move in and seeing the space actually work the way we designed it - that's the good stuff right there.
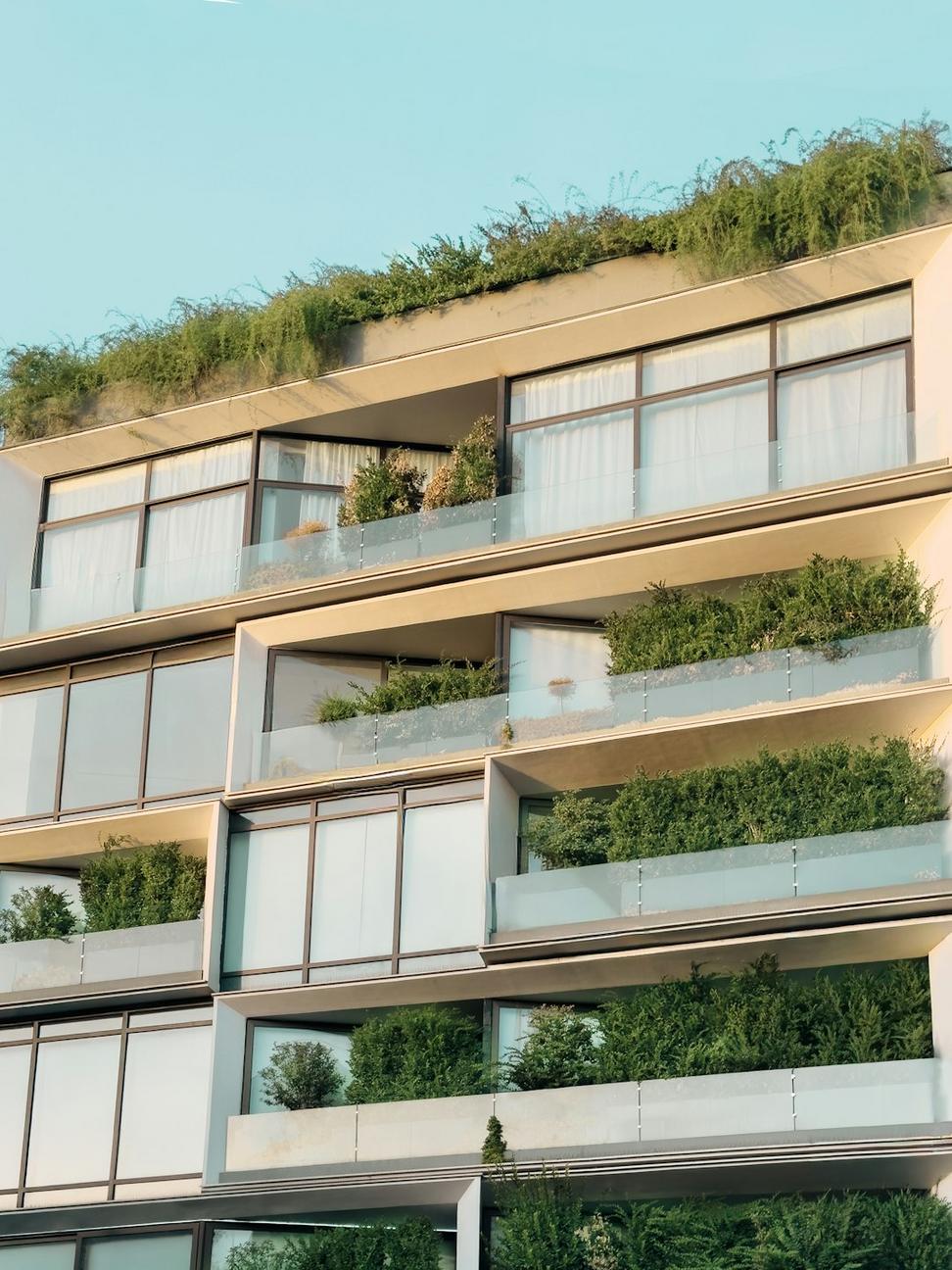
Cypress Ridge Residences
Eight luxury townhomes that actually live up to the "sustainable luxury" promise. The site had insane slope challenges - we're talking 25-degree grade in some spots. But that's what made it interesting.
Each unit's designed to harvest rainwater, features geothermal heating, and uses reclaimed Douglas Fir throughout. We worked with a local mill to source everything within 100km of the site. The owners are seeing heating costs that're basically pocket change compared to conventional homes.
"We wanted a home that wasn't gonna cost us a fortune in utilities or guilt about the environment. These guys delivered both. The natural ventilation design means we barely use AC even in summer. It's pretty remarkable."
— Jennifer & Tom Radcliffe, Homeowners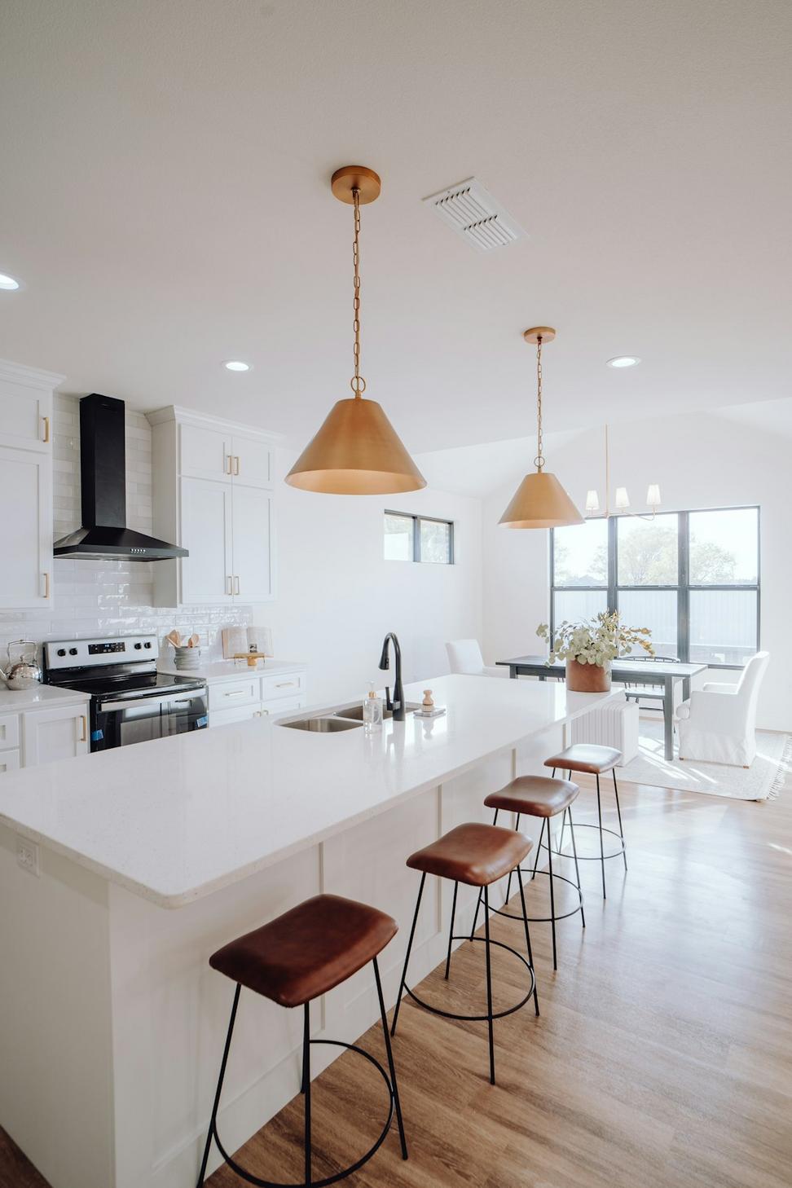
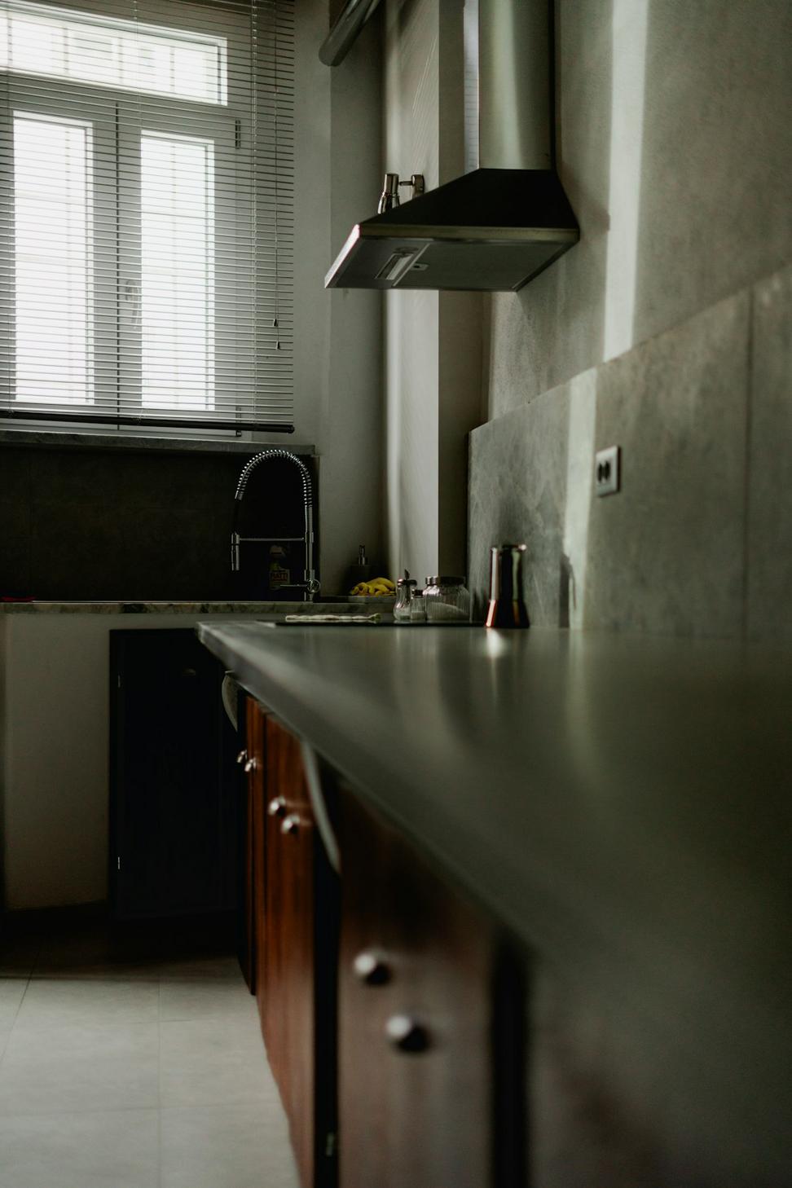
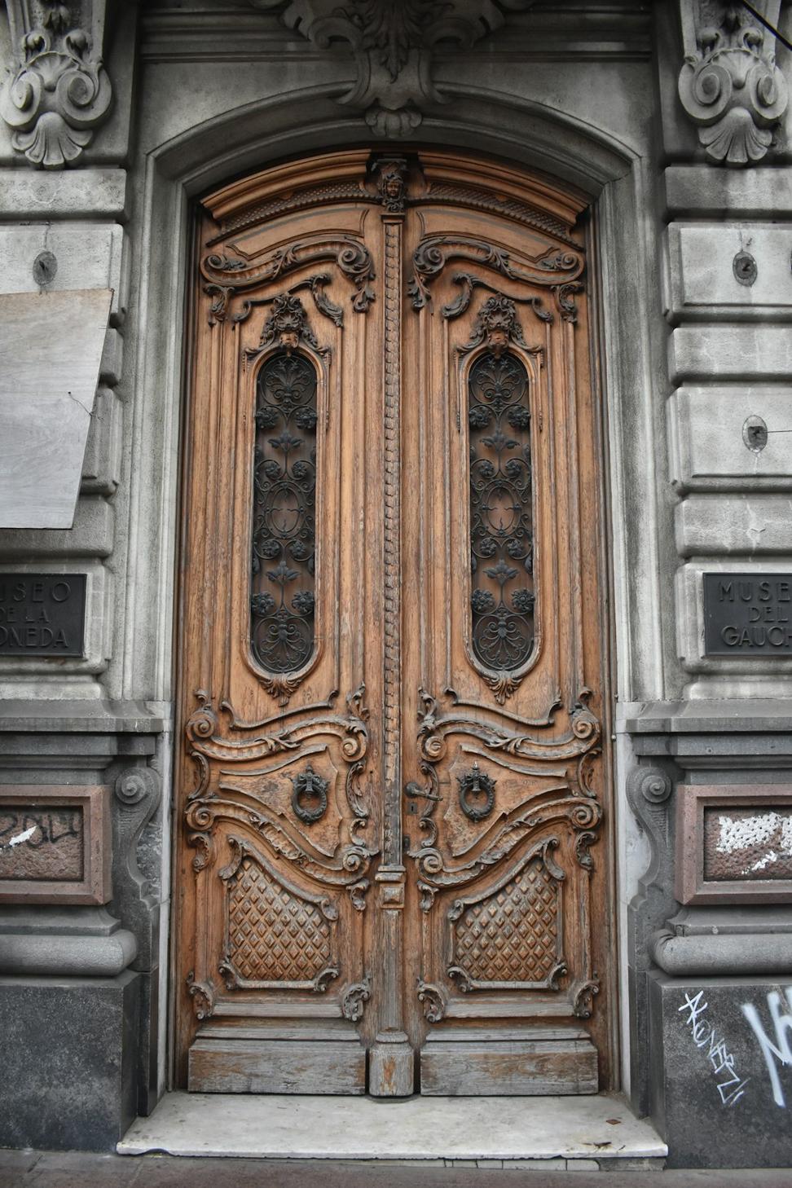
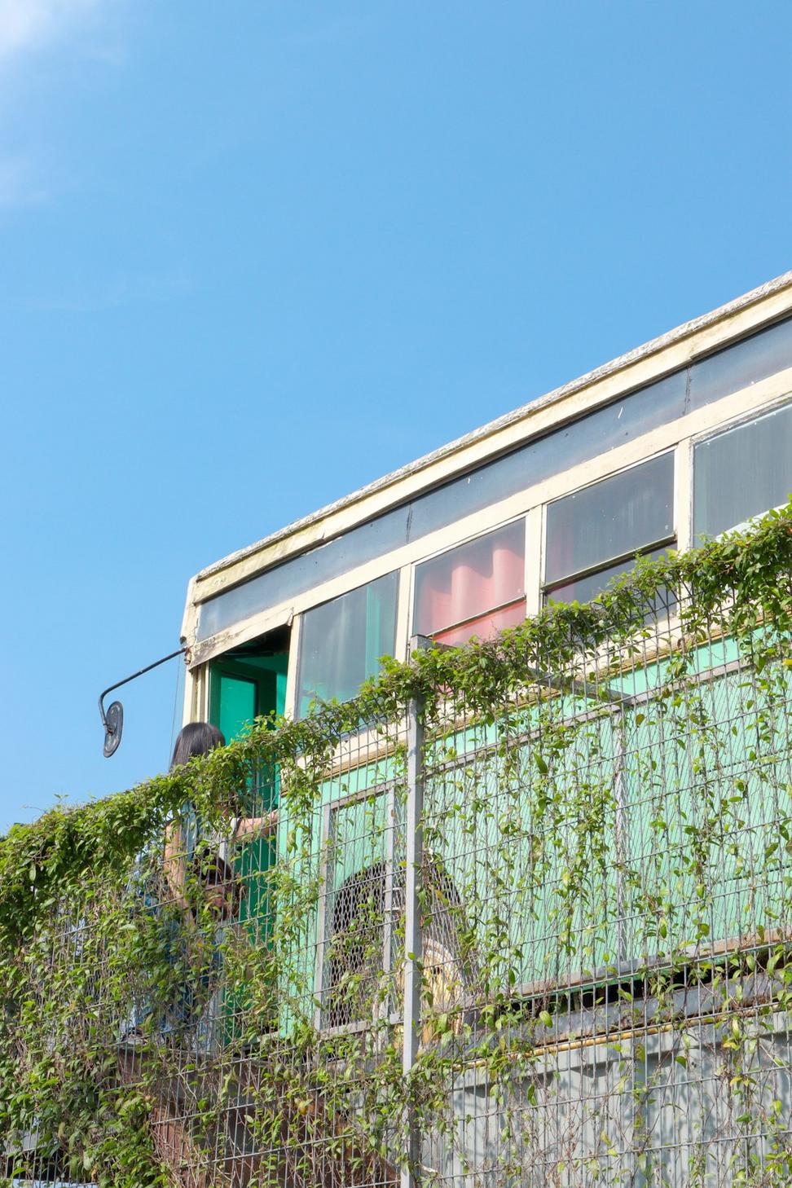

The Morrison Building Revival
This 1889 brick beauty was basically a shell when we got it. Water damage, structural issues, you name it. But underneath all that neglect was some seriously good bones. The owner wanted to preserve the heritage character while making it functional for modern commercial use.
We kept every original timber beam we could salvage, restored the brick facade brick by brick, and retrofitted the whole thing with modern HVAC that's completely hidden. The windows are new but manufactured using historical methods to match the originals exactly.
Working with the Heritage Commission was actually pretty collaborative. They appreciated that we weren't trying to fake anything - we were honest about what's old and what's new, which is how it should be.
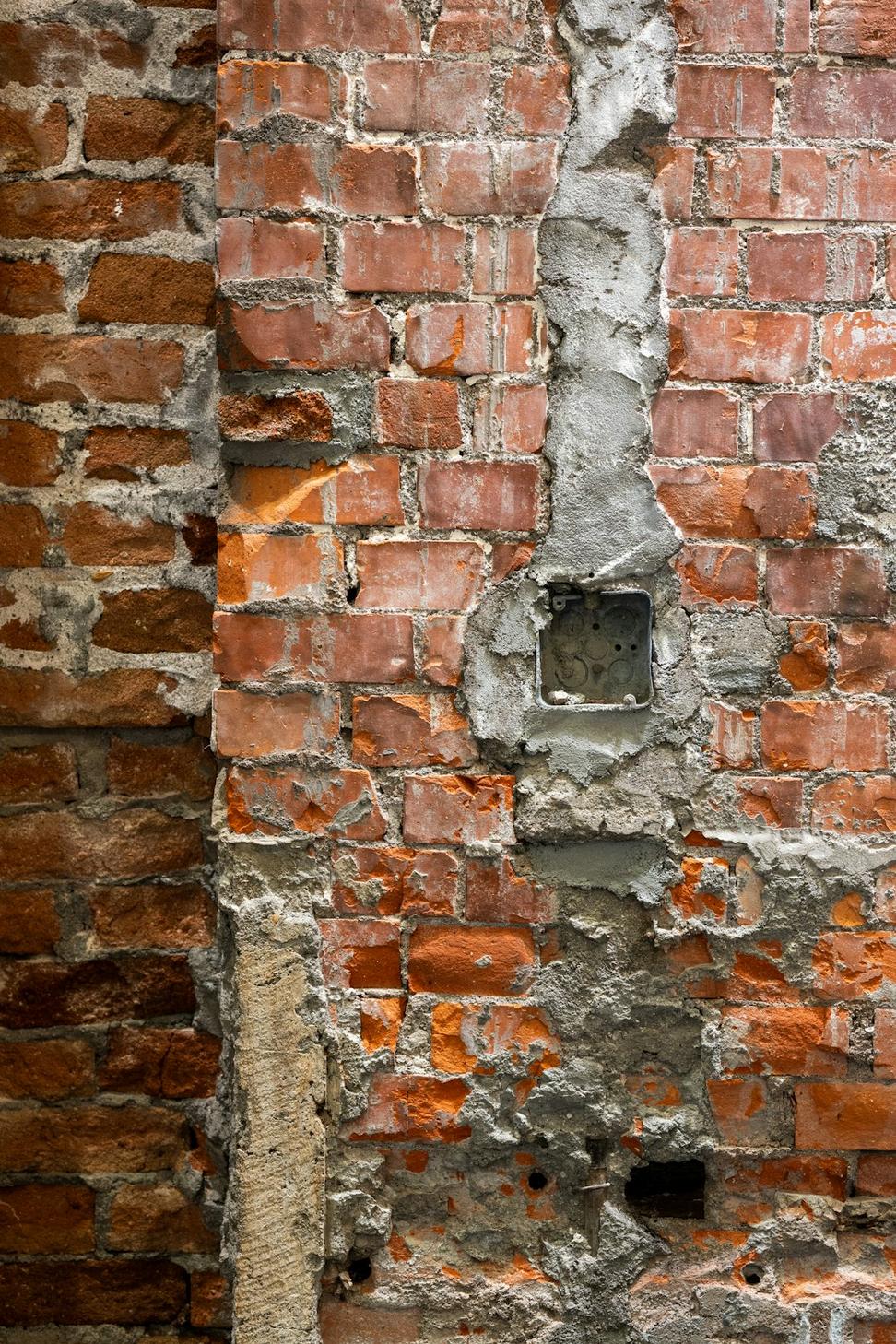
The Transformation
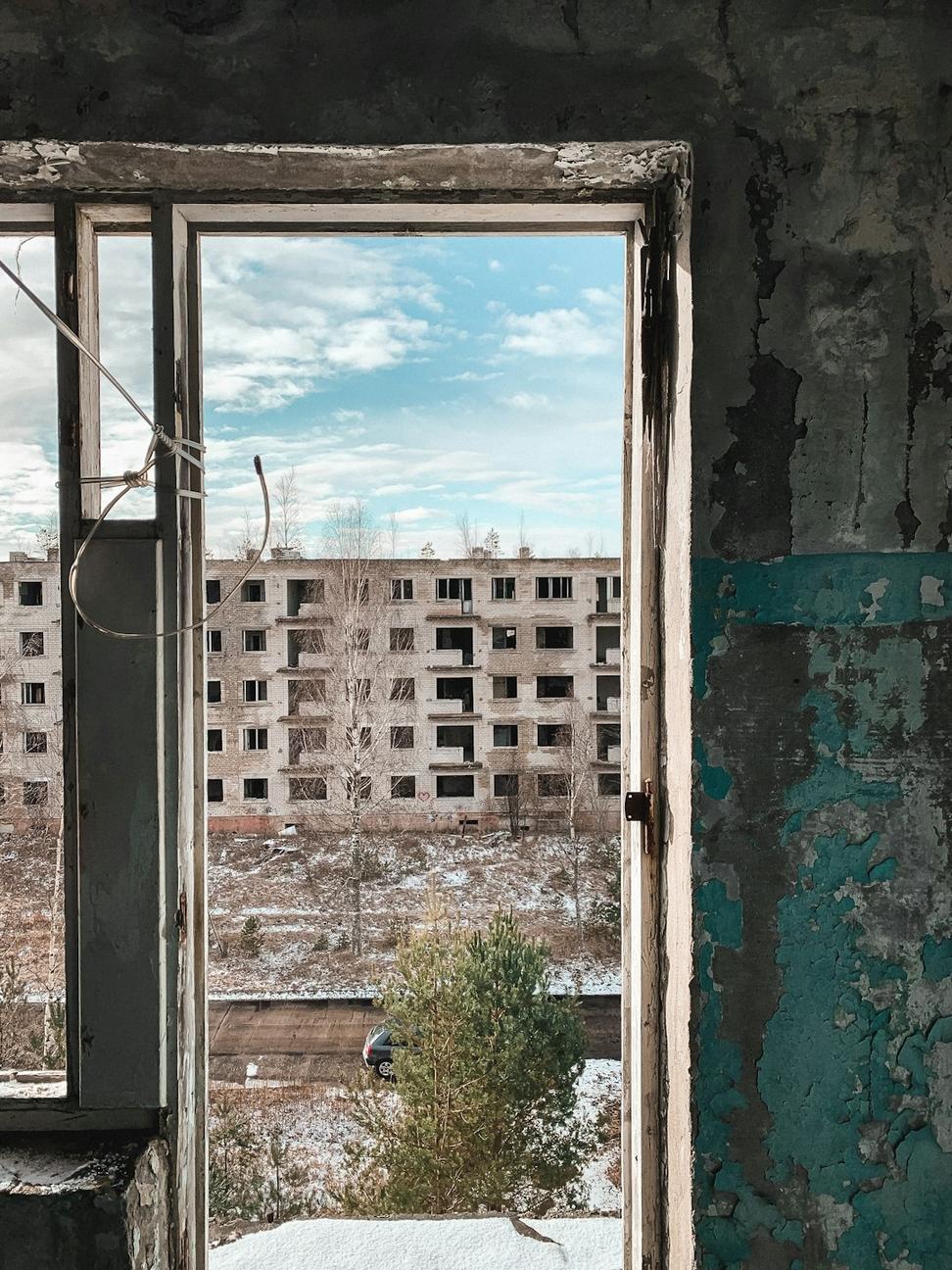
Severe water intrusion, compromised roof structure, and 60% of original windows missing or damaged.
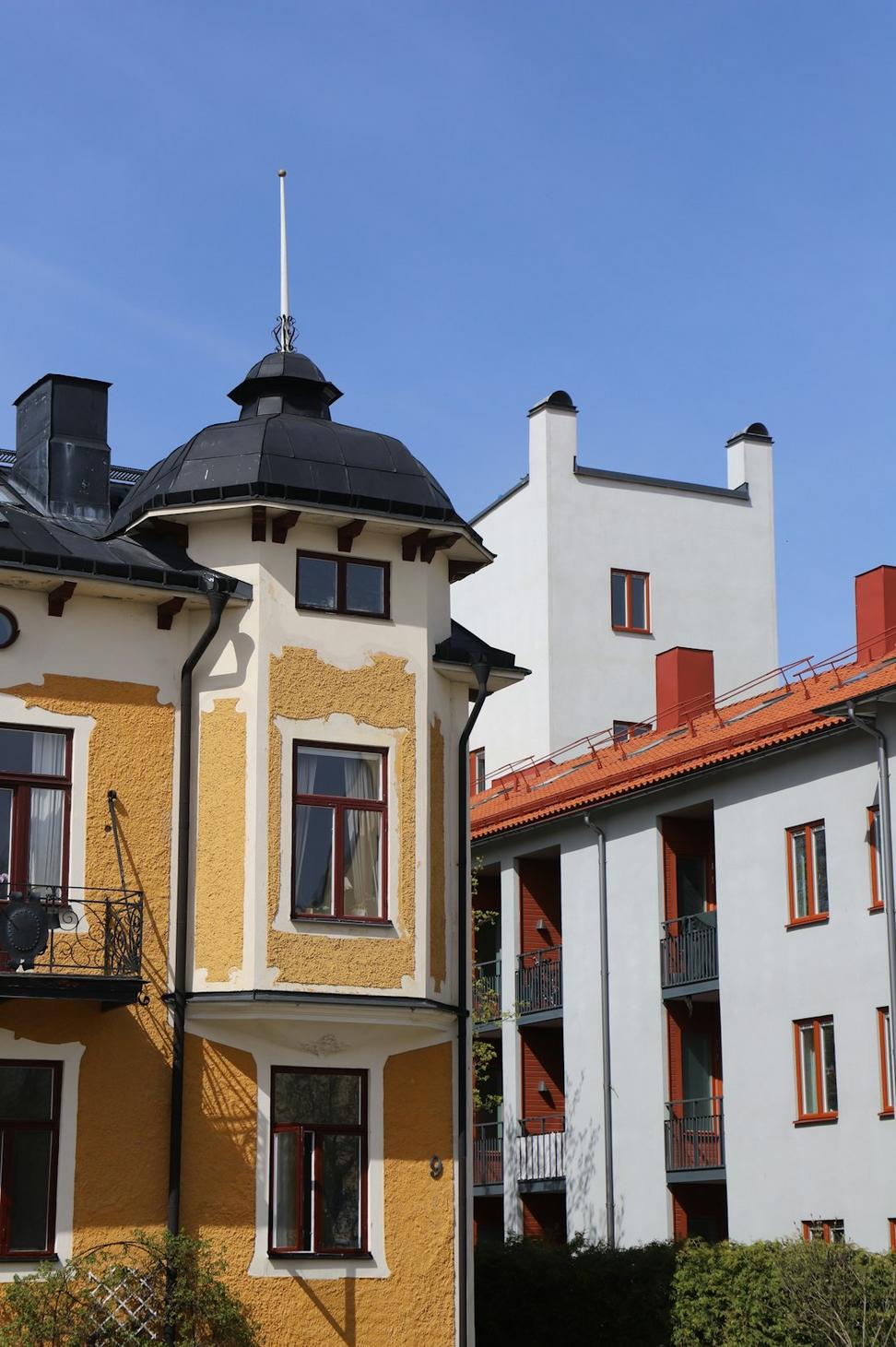
Fully restored facade, new structural reinforcement hidden within original framework, energy performance improved by 65%.
"Bringing this building back to life was a labor of love. Blaze for Inthor understood that we weren't just restoring a building - we were preserving a piece of Vancouver's story. Their attention to historical accuracy while incorporating modern sustainability practices was exactly what this project needed."
— David Liu, Owner & Developer, Morrison PropertiesRiverside Commons
This one's still fresh - we wrapped it up last November. Ground-floor retail, two floors of office space, and 45 residential units on top. The challenge? Making it feel like a community hub rather than just another development.
We designed a central courtyard that's actually usable year-round (no small feat in Vancouver's climate). There's a green roof system that handles stormwater runoff and creates outdoor space for residents. The retail spaces have 18-foot ceilings - gives them flexibility to be whatever the neighborhood needs.
Energy modeling showed we'd hit 42% better performance than code. Actual numbers after the first year? We're at 47%. Sometimes things work out better than planned.
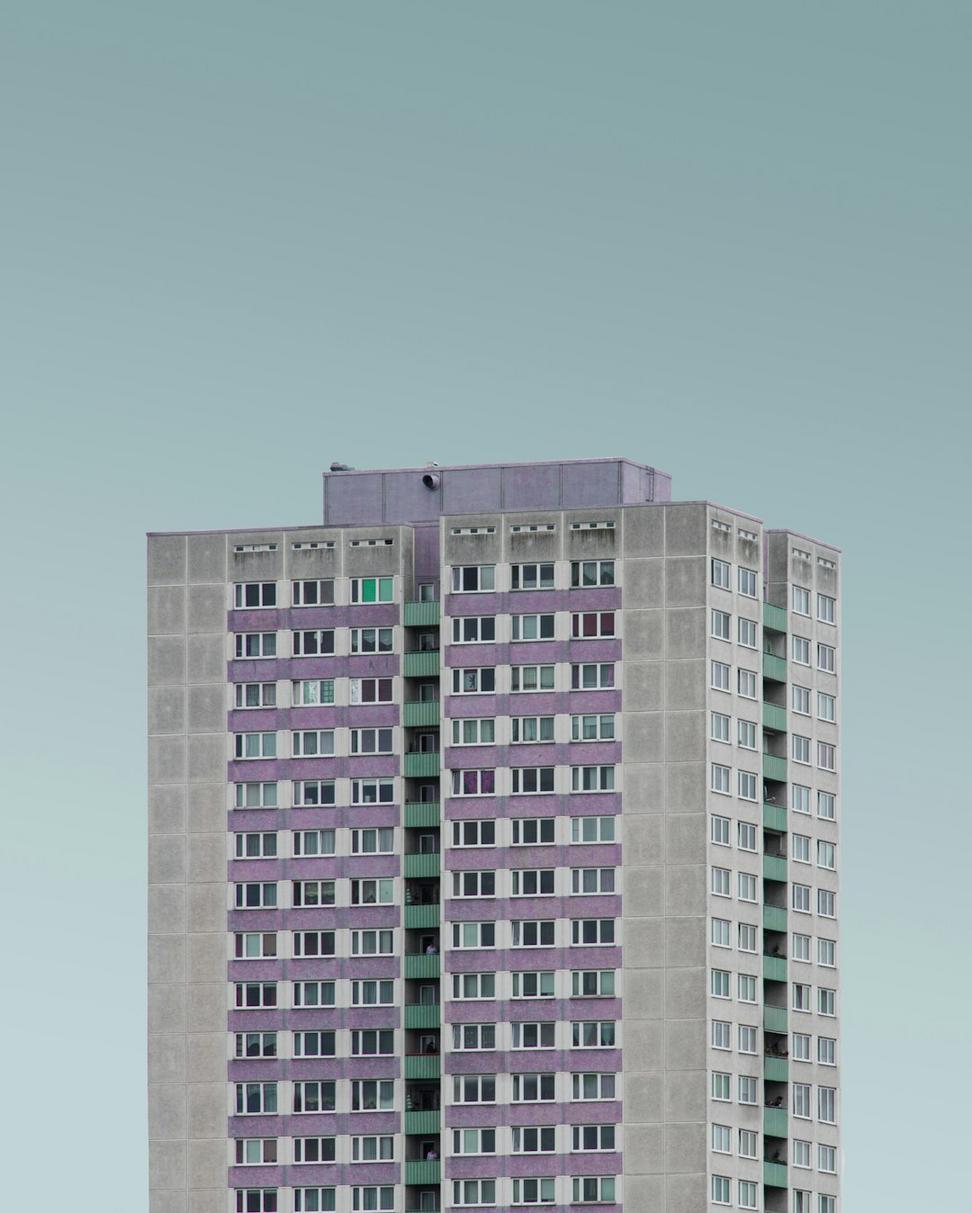
What Makes It Work
Rainwater Management
15,000-gallon underground cistern captures runoff for irrigation and toilet flushing. Cut municipal water use by 38%.
Smart Shading
Automated external louvers on south and west facades reduce cooling loads while maximizing natural light. Simple but effective.
Community Spaces
Rooftop garden, ground-floor community room, and shared workshop space. Occupancy rates at these areas are through the roof.
"From day one, the Blaze team focused on creating something that'd serve the community for decades. They didn't just design a building - they designed a neighborhood anchor. The courtyard's become exactly what we hoped: a gathering place where people actually want to spend time."
— Patricia Wong, City Councillor, Richmond, BCBy the Numbers
Real results from real projects. No fluff, just facts.